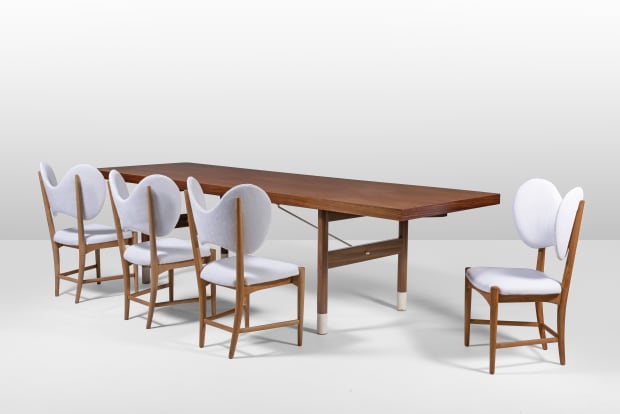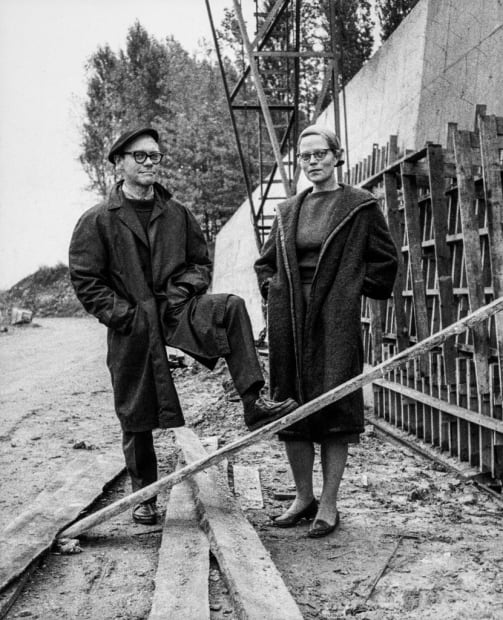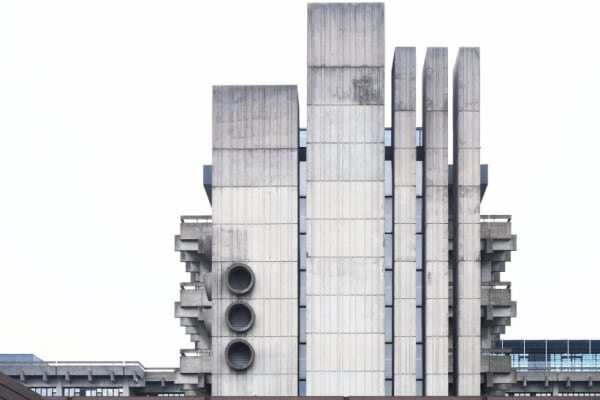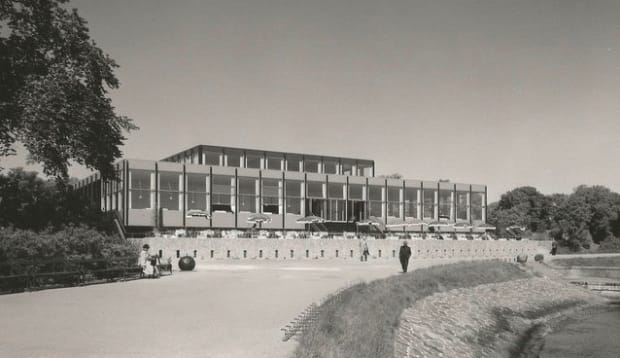-
Butterfly chairs
Designed by Eva & Niels Koppel, 1950 -

Eva & Niels Koppel's Butterly chairs around a dining table designed by Ico Parisi in 1954.
-
Designed in the early 1950's, the chairs were manufactured by Møbelfabrikken Norden in Denmark. The name of the chairs comes from the shape of the back that gives them a unique and original aspect, as it resembles the wings of a butterfly. Beech was used to create the simple and elegant structures of the chairs. They have been recently reupholstered with bright white wool, creating a brilliant ensemble.
-
Exceptional set of ten Butterfly chairs, 1950Beech and white wool fabric90 x 58 x 53 cm - 35 x 23 x 21 inManufactured by Møbelfabrikken Norden
-
-
EMERGENCE OF BRUTALISM IN DENMARK
Two of Eva and Niels Koppel most important architectural achievements are located on the North Campus of the University of Copenhagen: the Hans Christian Ørsted building (1958-1964), that houses the Departments of Mathematics and Chemistry, and the Panum Institute (1971-1986) housing the Faculty of Health and Medical Sciences. The architecture of both buildings was greatly influenced by the Brutalist style that emerged in Great Britain in the 1950's.
-
-
 Hans Christian Ørsted building 1958-1964
Hans Christian Ørsted building 1958-1964 -
 Panum Institute 1971-1986
Panum Institute 1971-1986
-
-
The Langelinie Pavilion
-
Reconstruction of a historic building
In 1954, the Koppels won the competition for the reconstruction of the Langelinie Pavilion in Copenhagen. This was the third and last reconstruction of the edifice that was originally built in 1884. The second pavilion, built in the early 1900’s by architect Fritz Koch, was an impressive edifice with towers that became very popular with the bourgeoisie of Copenhagen and therefore, was blown up as retaliation for the Danish resistance movement’s activities in 1944.
-
-
The modernist restaurant inside the building was illuminated with Poul Henningsen's Artichoke lamps, especially developed for this project. The original design of those pendant lamps gives them a sculptural presence even when turned off. Henningsen also designed the Copper Langelinie plate pendant lamp in 1958 for the same building. The shape was inspired by the pattern of the rings in the water surrounding the Pavilion.
-
Copyrights
Portraits ©Lampist.dk ; Installation and chairs ©Gokelaere & Robinson, 2020 ; Panum building ©Photo- Dmitri Popov 2015 ; Langelinie Pavilion ©Langelinie Pavillonen, 2020
Butterfly chairs : Designed by Eva & Niels Koppel
Past viewing_room









